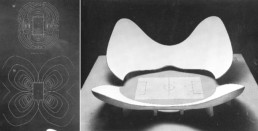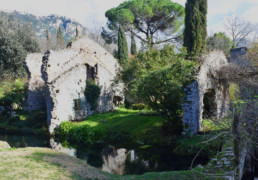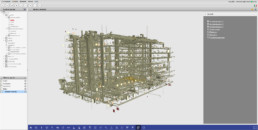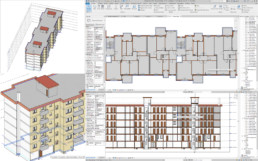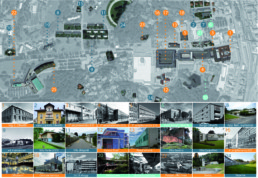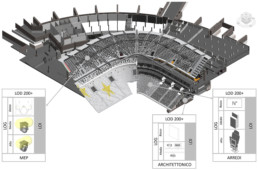Index Volume 4
INDEX
Editorial
Tommaso Empler
BIM-based collaborative process for Facility Management
Andrea Barbero, Francesca Maria Ugliotti, Matteo Del Giudice
BIM model for enhanching modern architecture. Olivetti’s case
Sara Conte, Michela Rossi
Parametric modelling for energy retrofitting of existing building. Two possible strategies
Fabio Luce
BIM and technical management of the built
Alessandro Sepe, Andrea Tiveron
BIM for the management of cultural heritage maintenance and restoration programs
Elena D’Angelo, Federica Marini, Paola Morrone, Andrea Natalucci, Alessandra Ponzetta
Computational design for diffused historical heritage. Genotypic aspects and theoretical foundations
Maria Laura Rossi
Style issues. The relationships between photography, cinema and CG film
in 3D visualization
Cristian Farinella
Editorial Vol. 4
The fourth issue of the magazine aims to analyze the state of the art of professional practice and research activities a year after the issuing of the D.M. 560/17, which establishes methods and timing for the progressive introduction of electronic modeling methods and tools for the building and infrastructure sectors, making obligatory specific electronic methods and tools for complex works related to tender base amount mandatory ≥ 100 million euros.
Different forms of BIM-oriented systems constitute the object of investigation, highlighting the ways in which these issues, with their apparently purely technical or technological connotations, can instead have multiple application derivatives, creating new areas of interest for researchers, experts, operators and professionals.
BIM approach is, by its nature, three-dimensional, enriched and implemented by informative variables and parameters which, based on different contexts, needs and different application scenarios, can be characterized by many deeply interdisciplinary branches. A good example are studies and analyzes on contemporary architecture; applications related to energy sustainability; analyzes and processes applied to Facility Management.
This is the direction of the papers of Andrea Barbero, Francesca Maria Ugliotti and Matteo Del Giudice with BIM-based collaborative process for Facility Management, Sara Conte and Michela Rossi with BIM model for enhanching modern architecture. Olivetti’s case, Fabio Luce with Parametric modelling for energy retrofitting of existing building. Two possible strategies, Alessandro Sepe and Andrea Tiveron with BIM and technical management of the built.
Presence of a vast cultural heritage in Italy requires significant conservation and restoration processes. This leads to the organization of digitized data according to HBIM (Heritage Building Information Modeling) processes, for which an operating method has not yet been clearly defined. The sector is still in research and definition phase of contents and in this direction lead the contributions of Elena D’Angelo, Federica Marini, Paola Morrone, Andrea Natalucci and Alessandra Ponzetta with The Garden of Ninfa: a BIM application for the conservation of the ruins, Maria Laura Rossi with Computational design for diffused historical heritage. Genotypic aspects and theoretical foundations.
Three-dimensional modeling, directed towards advanced systems and controls for the visualization of architectural project, can derive from BIM models and relate effectively with them. In any case, they are environments of vital and fruitful processing in terms of research, evolution and expected results. Critically reflect on these instances the contributions of Cristian Farinella with Style issues. The relationships between photography, cinema and CG film in the 3D visualization and Lorena Greco with From photographic set to 3D visualization. Modeling of light sources in an IT environment and relationships with photography.
T. Empler
From photographic set to 3D visualization. Modeling of light sources in an IT environment and relationships with photography
ABSTRACT
In the construction of a virtual photographic set, aimed at the representation of the architectural project, the archviz artist reiterates processes and techniques that belong to the field of photography. In this study, some of the visual tools and strategies used in 3D visualization are investigated through case studies.
Lorena Greco
Sapienza Università di Roma, Dipartimento di Storia, Disegno e Restauro dell’Architettura
Style issues. The relationships between photography, cinema and CG film in 3D visualization
ABSTRACT
In the architectural visualization, more commonly called archviz, we often resort to the use of the term “photorealism”, both in technical literature and in the professional area, to emphasize the pretense of rendering to simulate reality in objective terms, without to clarity – or at least take into account – the aspects that contribute to its definition. In the specific case of architectural rendering, we can see how the creation of a still images or moving images (animation), which can be said a realistic one, it is a highly questionable and variable fact over time, linked to the visual culture and to the technological advances of the period.
Cristian Farinella
Sapienza Università di Roma, Dipartimento di Storia, Disegno e Restauro dell’Architettura
Computational design for diffused historical heritage. Genotypic aspects and theoretical foundations
ABSTRACT
The study investigates paradigms of parametric modeling, today used in the definition of new architectural forms but less known in the representation of cultural heritage. The use of a universal geometric-generative lexicon can convey new processes of integrated knowledge.
Maria Laura Rossi
Sapienza Università di Roma, Dipartimento di Storia, Disegno e Restauro dell’Architettura
BIM for the management of cultural heritage maintenance and restoration programs
ABSTRACT
The aim of the work presented in this contribution is to define, in the field of restoration, a method for the development of scheduled maintenance plans and management of Cultural Heritage interventions, which is characterized by practicality and efficiency. The proposed system involves the use of BIM technology, through the definition and management of quantitative and qualitative parameters, allowing the manager to optimize time and economic resources.
Elena D’Angelo, Federica Marini, Paola Morrone, Andrea Natalucci, Alessandra Ponzetta
Sapienza Università di Roma
BIM and technical management of the built
ABSTRACT
There is an urgent need to deal with the fate of the existing building, in order to allow the birth of a new strategic vision, capable of radically modifying the way of considering use and service capacity, life cycle governance and the definition of the value of the buildings replacement.
Alessandro Sepe, Andrea Tiveron
BIM specialist partner e-Metodi srl, Direttore e-Metodi srl
Parametric modelling for energy retrofitting of existing building. Two possible strategies.
ABSTRACT
This essay illustrates two possible BIM modelling operating flows, developed and compared, in order to identify the most effective strategy for digitizing an existing social-housing building to be submitted to an energy redevelopment project.
Fabio Luce
Università di Trento, Dipartimento di Ingegneria Civile Ambientale e Meccanica
BIM model for enhanching modern architecture. Olivetti’s case.
ABSTRACT
The research concerns the testing of new systems of representation of the project as a tools for communication of modern architecture and its documents, in order to enhance, with the use of a model Bim-oriented, the cultural heritage left by Adriano Olivetti and his company.
The object of the trial is the ‘Centro Studi e Esperienze’ designed by Eduardo Vittoria and that really wanted by Adriano; it is a building with a huge symbolic significance for the company, which introduced the organic articulation of the space within up to this time the rationalist Ivrea.
Sara Conte, Michela Rossi
Politecnico di Milano, Dip. Design
BIM-based collaborative process for Facility Management
ABSTRACT
This study aims to analyze the approach to Data Sharing and Management based on Building Information Modelling. The methodological setting of a geometric and alphanumeric model for Facility Management has been investigated to achieve collaboration and coordination of users starting from the definition of a heterogeneous level of information.
Andrea Barbero, Francesca Maria Ugliotti, Matteo Del Giudice.
Politecnico di Torino




